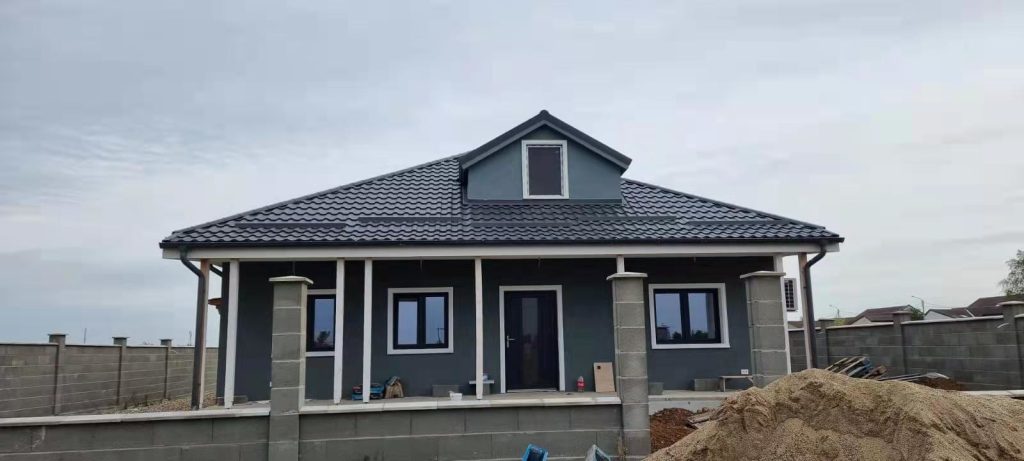
172sqm prefab light steel gauge house(Romania)
Info.
Area: 172 square meters
Size: 11.2mx16.4mx3m(H)
Wind resistance: 110km/h
Location: Romania
Finished date: Dec-2021
Ms.Ella has bought two-light steel gauge houses from our factory, which is built in Romania. It’s our honor to receive such good photos from her.
The 172sqm Prefab Light Steel Gauge House A Paradigm of Modern Architecture in Romania
Nestled within Romania’s captivating landscapes, a symbol of contemporary architectural prowess stands tall—the 172sqm prefab light steel gauge house. Completed in December 2021, this innovative dwelling represents a confluence of design excellence, sustainability, and cultural resonance. Let’s embark on a comprehensive exploration of its architectural features, significance, and broader implications.
Architectural Dimensions and Spatial Elegance The dimensions of this residence, a sprawling 172 square meters, are masterfully orchestrated to marry expansive living with functional versatility. Spanning 11.2 meters in width and 16.4 meters in length, its layout is a testament to thoughtful design, ensuring a harmonious flow between spaces. The 3-meter ceiling height amplifies this sense of spaciousness, fostering an environment suffused with natural light and ventilation, essential elements for contemporary living.
Material Innovations and Construction Excellence Central to the house’s structural integrity is the deployment of light steel gauge framing—a material celebrated for its durability, flexibility, and eco-conscious footprint. This innovative choice transcends mere aesthetic appeal; it underscores a commitment to sustainable construction practices. The lightweight nature of steel facilitates efficient transportation and on-site assembly, thereby streamlining the construction process. Moreover, its resilience is undeniable, designed to withstand formidable winds of up to 110 km/h, attesting to its robustness and adaptability.
Strategic Location and Contextual Harmony Positioned against Romania’s diverse backdrop—be it the tranquil countryside, majestic mountains, or vibrant urban locales—the house seamlessly integrates with its surroundings. Its contemporary design vocabulary, marked by clean lines, minimalist aesthetics, and sustainable materials, harmonizes with Romania’s multifaceted topography. Beyond aesthetic congruence, this strategic positioning enhances accessibility to essential amenities, educational institutions, healthcare facilities, and recreational spaces, enriching the residents’ quality of life.
Completion Timeline and Sustainable Legacy The house’s completion in December 2021 signifies more than a mere architectural feat; it marks a watershed moment in Romania’s sustainable housing landscape. By prioritizing eco-friendly materials, energy-efficient systems, and innovative design principles, the project sets a precedent for future residential developments. Its sustainable legacy extends beyond construction; it fosters a culture of environmental stewardship, resource conservation, and community engagement, thereby cultivating a holistic approach to urban development.
Cultural Resonance and Economic Implications The 172sqm prefab light steel gauge house transcends its physical dimensions; it embodies Romania’s cultural heritage, economic aspirations, and societal values. As a beacon of modernity within a landscape steeped in tradition, it strikes a delicate balance between innovation and cultural preservation. Economically, the project catalyzes growth across multiple sectors—stimulating local industries, generating employment opportunities, attracting investment, and fostering technological innovation. Furthermore, its emphasis on sustainable practices underscores Romania’s commitment to global sustainability goals, positioning the country as a leader in eco-conscious development.
Conclusion: A Blueprint for Sustainable Living In summation, the 172sqm prefab light steel gauge house in Romania emerges as a defining moment in modern architecture, sustainability, and societal progress. Its meticulous design, innovative construction techniques, strategic location, and sustainable ethos encapsulate Romania’s evolving narrative. As the country navigates the intricate interplay between urbanization, environmental conservation, and economic development, structures like these illuminate a path forward—a path characterized by innovation, inclusivity, sustainability, and cultural vibrancy. Through its myriad dimensions, this architectural masterpiece not only reshapes Romania’s skyline but also redefines its future, forging a legacy of excellence, resilience, and sustainable living for generations to come.





